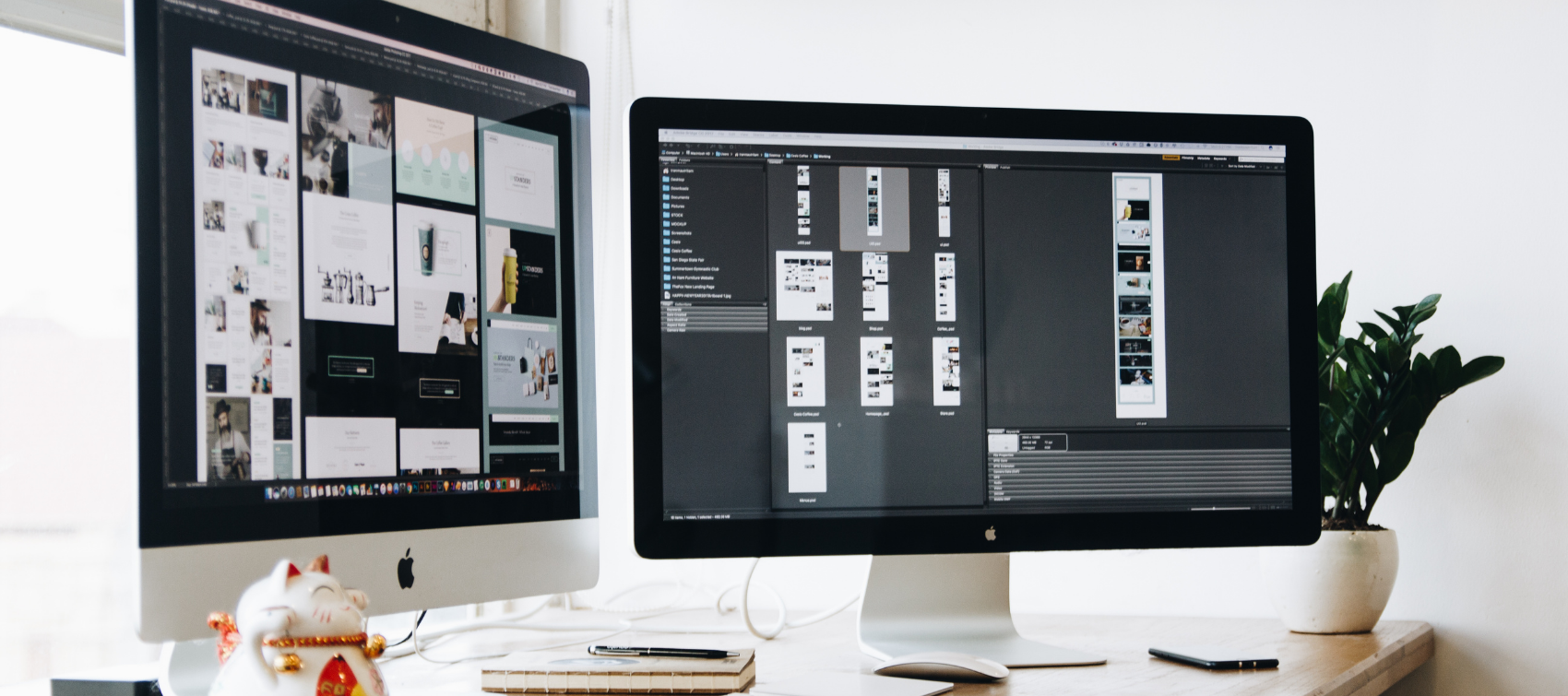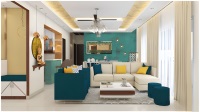If you are trying to find a floor plan creator for construction or interior design, try Planner 5D. It is easy to use, contains thousands of design elements and gives professional results. Let’s take a closer look at this modern solution.
What is Planner 5D
Planner 5D is a home and interior design software that allows you to create 2D and 3D projects regardless of your skill level. Amateur interior designers and home decorators can use this tool to quickly and easily create floor plans and whole house plans, as well as decor items and interior design.
You’ve heard of apps for 2D design and 3D. Planner 5D is both a 2D app and a 3D app. Therefore, 5D. Despite the name, the program itself is surprisingly smart. Planner 5D works in a browser and in mobile apps for your tablet or phone. The mobile version has an augmented reality feature and online synchronization. In 2D mode, it runs much faster than other browser-based design apps. It stays fast and smooth, even when handling designs with many pieces of furniture. When you switch to 3D, things slow down a bit, but not by much.
How to use Planner 5D
When you start Planner 5D, you will be asked if you want to start from scratch or work from a template. The templates are for bathroom, bedroom, living room/open plan kitchen, office, loft and two kinds of houses. Each template is pre-packaged with appropriate items and furniture. For example, the open-plan dining area has kitchen sets and ceiling lights, a dining table and chairs, sofa, coffee table and TV. There are also windows, potted plants and floor tiles. Editing patterns or creating a floor plan is easy.
- Toolbar. The toolbar on the side gives you quick access to standard room shapes, doors and windows, furniture and plants. There’s a useful feature – sections for recently used items and favorites, so you don’t have to browse the catalog to find frequently used items.
- Items. By clicking on an item, you can apply textures such as carpet, tile, stone brick, wallpaper, linoleum, parquet and needlework.
- Moving. If you move a part of your room, it will move everything in it – for example, if you move a wall or a corner where two walls meet, you will also move doors and windows.
Controlling Objects
Whether you add items from a catalog or from a template, you can easily move, rotate, and adjust their dimensions. This is what sets Planner 5D apart from other design apps – there are no limits to predetermined sizes for furniture and other items.
Once you’ve got it right, pressing the 3D button lets you see your design in three dimensions. Movement is fast and intuitive: click and drag to change the angle of view, and use on-screen icons, keyboard shortcuts. Or use the mouse wheel to zoom in or out. The gorgeous three-dimensional view lets you not only see where the furniture will fit, but also get a real idea of what the room will actually look like: you can hang curtains, see how different kinds of lights will look on the ceiling, and even see how many sofa cushions you need.


